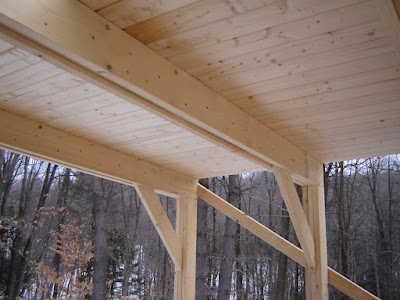On Friday morning, we assembled the two final loft bents and set them in place toward the South end of the house. The rest of the day was spent on the loft floor. Andy and Roger, a friend from church, worked on the loft, while Chris hung out in the living room and cut the flooring pieces to order. After Mindy dropped Eli off at a friend's house for a play date, she joined Andy on the loft floor for several hours. The more family we have working on the house, the better. It was nice to have Mindy out for most of the afternoon. We had a reasonably smooth system, and we made good headway. As some other days have gone, we didn't really get into our best rhythm until near the end of the day.

The view from the North side of the house. Under the loft at this end will be a closet and a bathroom. For now. We'll see if things change much as we continue.

The ceiling above the North bathroom. You can see how we inset part of the joists in this photo. The 2x4 between the 2x8s could be flush with the other boards, but we like the inset look. We changed the measurements from the plans and inset ours by about an inch. You can see at the ends of the joists that the small section of 2x4 past the knee brace is flush.

First thing Saturday morning. A beautiful day, partly sunny and in the upper teens. This side of the house under the loft will be the dining room. We're planning a table of monolithic proportions.

The usual view... that I forgot to take until after the tarps were so neatly laid out. We'll get another photo this week showing all the exposed framework, but for now, this is how it looks.







































