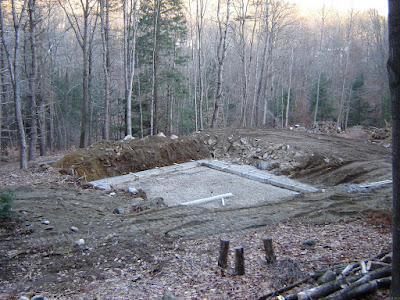This is the South wall of the house, where the egress windows will be installed in a few months. The sun will shine into a craft room, a bedroom, and some office space on the lower level.

This is the story of the house the Wests built. We started clearing the land in 2005, and moved into the house in 2008.

 Foam and wood galore!
Foam and wood galore! This seemed like a good omen on our pallets... we're building a Canadian, after all.
This seemed like a good omen on our pallets... we're building a Canadian, after all. Unloading the kit itself.
Unloading the kit itself.
 The footings are poured.
The footings are poured. Footings from the other corner of the house. Most of the updating photos are taken while I'm leaning against the cherry tree on the hill just above the blue tarp. The blue tarp covers our tools, which rest on what was once our kitchen counter.
Footings from the other corner of the house. Most of the updating photos are taken while I'm leaning against the cherry tree on the hill just above the blue tarp. The blue tarp covers our tools, which rest on what was once our kitchen counter. Walls are up, basement windows are in. We left them open, so the house wouldn't get stuffy.
Walls are up, basement windows are in. We left them open, so the house wouldn't get stuffy. Interior footings in place. This is looking from the egress window on the North side of the house, facing SW. The straw on the sill kept the concrete warm as it cured. It's tough to pour foundations in freezing temperatures like this.
Interior footings in place. This is looking from the egress window on the North side of the house, facing SW. The straw on the sill kept the concrete warm as it cured. It's tough to pour foundations in freezing temperatures like this.
 When we purchased the land, this was all forest. A lot of trees have been removed for light access to the house and garden sites. We planned on keeping this an off-grid home, but financing wouldn't allow a strictly off-grid option. We plan to add solar panels in the future, and we have plenty of Southern access for those already. The house will end up right behind the excavator in this picture. Matt is in the photo - a brother in law who lives nearby.
When we purchased the land, this was all forest. A lot of trees have been removed for light access to the house and garden sites. We planned on keeping this an off-grid home, but financing wouldn't allow a strictly off-grid option. We plan to add solar panels in the future, and we have plenty of Southern access for those already. The house will end up right behind the excavator in this picture. Matt is in the photo - a brother in law who lives nearby. Stumps. Lots o' stumps.
Stumps. Lots o' stumps. The driveway up to the house site. This is taken from where the house will be, looking South back down the driveway and past the stone wall.
The driveway up to the house site. This is taken from where the house will be, looking South back down the driveway and past the stone wall. Looking up the driveway toward the future house hole. Everything has been excavated at this point, and we're ready for the concrete guys to build the forms and pour the footings.
Looking up the driveway toward the future house hole. Everything has been excavated at this point, and we're ready for the concrete guys to build the forms and pour the footings.
 Preparing the forms for the concrete cap on the bridge.
Preparing the forms for the concrete cap on the bridge. The arch looking downstream, before the stonework had been finished. A few good rains will clear the sludge right out.
The arch looking downstream, before the stonework had been finished. A few good rains will clear the sludge right out. The concrete cap to the bridge. The figuring in the lower left of the bridge surface are courtesy of Eli and Mindy - handprints and the date of the pour.
The concrete cap to the bridge. The figuring in the lower left of the bridge surface are courtesy of Eli and Mindy - handprints and the date of the pour. The completed bridge, as it looks from the road side of the stream. This held the FirstDay delivery truck, at approximately 75,000 lbs, as well as countless gravel and concrete trucks with as much as 90,000 lbs. of weight. This bridge should survive Armageddon.
The completed bridge, as it looks from the road side of the stream. This held the FirstDay delivery truck, at approximately 75,000 lbs, as well as countless gravel and concrete trucks with as much as 90,000 lbs. of weight. This bridge should survive Armageddon.

The driveway at the stream crossing, where the bridge now sits. This is a July photo, and the stream is barely moving. In the spring runoff, the stream gets pretty full.
The stone wall South of the house site. The other side of this wall is visible from the house as you look South.
The cliff. This is on the West side of the brook. The land above the cliff is quite level, and may provide a good spot for a little cabin.