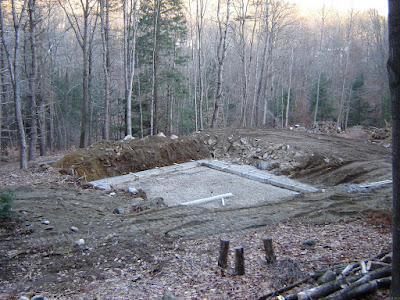On another note, this is the angle from which most of the updating pictures will be taken. In the foreground, you can see three logs partially buried in the ground, like our little woodhenge. While we camped here in the summer of 2006, we set up a screen tent around our dining room table, which was a 2'x4' piece of plywood with a routed edge, set on four posts we buried in the ground. One post was moved out of the way, but you can still see a few of the legs from our dining room table.
 The footings are poured.
The footings are poured. Footings from the other corner of the house. Most of the updating photos are taken while I'm leaning against the cherry tree on the hill just above the blue tarp. The blue tarp covers our tools, which rest on what was once our kitchen counter.
Footings from the other corner of the house. Most of the updating photos are taken while I'm leaning against the cherry tree on the hill just above the blue tarp. The blue tarp covers our tools, which rest on what was once our kitchen counter. Walls are up, basement windows are in. We left them open, so the house wouldn't get stuffy.
Walls are up, basement windows are in. We left them open, so the house wouldn't get stuffy. Interior footings in place. This is looking from the egress window on the North side of the house, facing SW. The straw on the sill kept the concrete warm as it cured. It's tough to pour foundations in freezing temperatures like this.
Interior footings in place. This is looking from the egress window on the North side of the house, facing SW. The straw on the sill kept the concrete warm as it cured. It's tough to pour foundations in freezing temperatures like this.
No comments:
Post a Comment