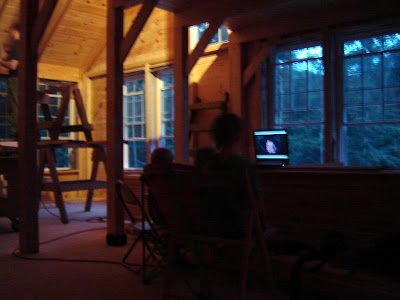We have a hodge-podge of pictures this week. Lots of work took place, but nothing really coherent. I kind of miss the days when progress was easy, when all day was spent on one thing - the floor, or the rafters, or the dining room bents. One task, one day. Now we are pulled in a dozen directions at once, and things are nowhere near as simple. Still satisfying, but less simple.
The utility company installed the four poles this week. There are three 40' poles and one 35' pole. The poles are not as ugly as I expected, and I must admit, I like to see them there. The pole pictured below is the last pole, placed right at the entrance to the house site. The meter will be at this point, mounted on a panel next to the pole. From there to the house, all power and phone lines will run underground.

If you wondered how Christopher's Miata made it down our driveway... it was fixed this week. Flat and reasonably smooth, at least until it rains again. The long term solution will involve better grading, swales along the drive, and perhaps some vegetation. But for now, if Chris can drive in? Anybody can drive in.

The electrician has a fancy rig for drilling through foundation walls. He drilled two holes on Saturday, and this is where the power will enter the house. The drill bits are liquid-cooled, and they were quite messy. We brought water up from the brook for this. Yes, just water. No fish were harmed in the making of this house.

Another shot of the ceiling. We are pleased with the look of it now, and the ceiling won't need any more coats. The posts and beams will, and we have continued to work on that as we get the chance. You can see the scaffolding on the lower right of the picture - one 2x12 stretched over the kitchen and resting between the loft floor and a header on the west wall.

A friend came over on Saturday morning and we put him right to work. He put another coat on all the posts and beams in the loft, and a little bit downstairs in the living room.

Benson helped us put up some more insulation in the basement. We bought a hammer-drill and a carbide bit to drill the pilot, and then we drive Tapcon screws through the firring strips, the 2" of foam, and into the concrete. Benson is using the Dewalt drill to drive the screws in place.

The west wall is partially insulated. The electrician wanted the first 4' done, so he can lay out wires for sockets. We'll finish the rest of the wall later.

Andy is working on the left, applying Minwax to the ceiling. The boys are watching Alice in Wonderland on his laptop. Quiet and peaceful working night. It's tough to work on the house with the boys - they can only stay interested so long, and it can be a real battle to put in full days of work out here. Mindy has done well at keeping them involved and helpful.

With Andy working below, the movie playing in the dining room, and Chris walking around with the camera, Karen and Mindy are plotting something. Lights, maybe? Faucets? It's a mystery.

Ever wondered how far rain falls from the house? The answer: exactly the distance of overhang on the roof. The rain has drilled quite a trench in the soft, unpacked sand along our house. This is one of those things that bothers us, but isn't on the front burner right now. One can only do so much, and it turns out four can only do so much, too.

 Andy hung the pocket door in the mudroom this week. It glides nice and smooth.
Andy hung the pocket door in the mudroom this week. It glides nice and smooth. The door to the boy's room in the basement is also hung. It's kind of a hassle to use, so we just walk through the walls to save time.
The door to the boy's room in the basement is also hung. It's kind of a hassle to use, so we just walk through the walls to save time. Doors, doors, doors. This is the door from the craft room to the utility room. It works, but we just walk around it.
Doors, doors, doors. This is the door from the craft room to the utility room. It works, but we just walk around it.














